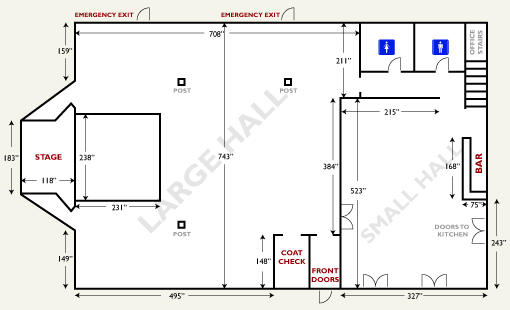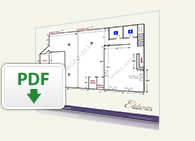Rooms
Layouts
Check out the floor plan to see if which one or our two rooms will suit your function. It will also let you, with the help of our trained staff, plan how you want your event setup.

Small Hall
Our small hall is perfect for groups or up to 80 people. This warm room can be used for functions ranging from family events to retirement parties to business seminars. With a built in projection unit power point and slideshows are made easy. It also has DVD hook up, a microphone and a private bar.
Large Hall
Our large hall can be used for groups ranging from 100 to 290 people. For larger groups both the large and the small halls can be used together (see layouts for more details). This hall is perfect for weddings, corporate events and concerts. This hall is classically decorated, with a built in projection unit, cordless microphone and a private entrance.





